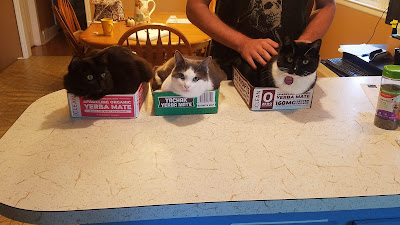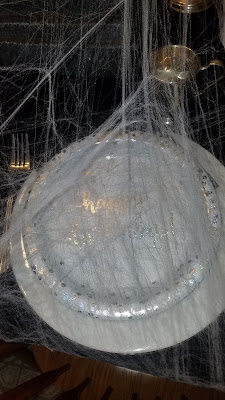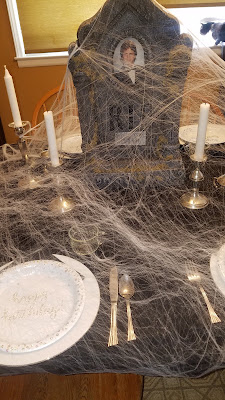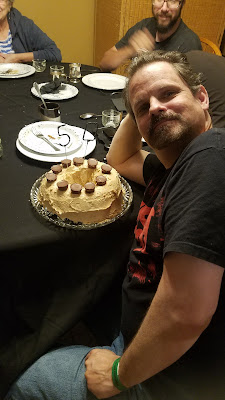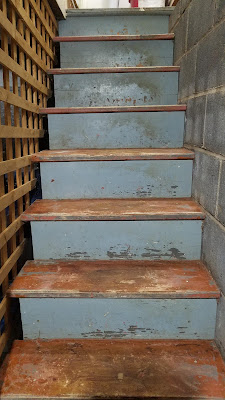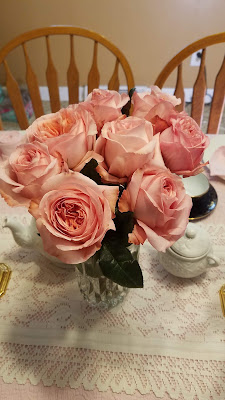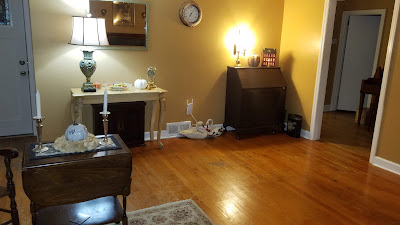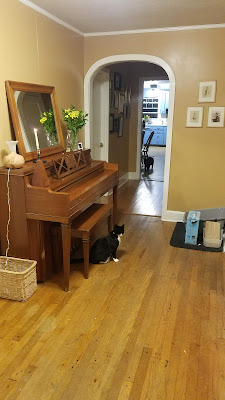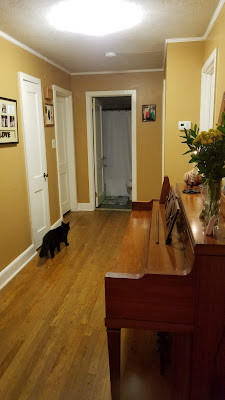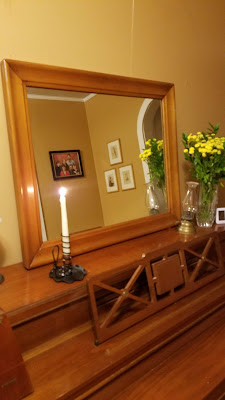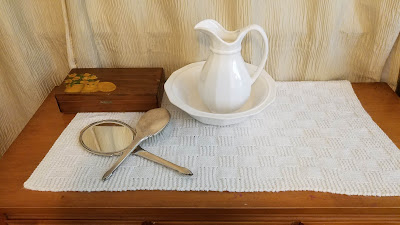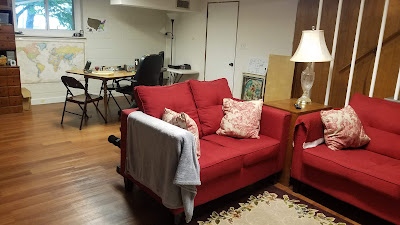This very photo-heavy post was inspired by an evening of looking at our family photo albums a few weeks ago. We all had a lovely time looking at old photos, and we realized that we wished we had taken more pictures of homes/rooms that we had lived in through the years. It was neat to see how things had been laid out and how much things had changed through the years. Our last home and current home were both fixer uppers and experienced many changes while we lived in them. I do turn our blog into blog books, and we use those as photo albums, as well as having traditional photo albums.
In writing this blog, I stuck to photos of common spaces in our home, with the exception of our bedroom. The kids weren't sure they wanted their bedrooms in the tour, and I respect my young adults' feelings. The majority of the contents of our home is thrifted/gifted or inherited. I love to hunt down special finds and pay pennies on the dollar for them. Also, we have been on a journey to drastically reduce our belongings since 2019. I do believe we have currently reduced our possessions by about 50 percent. We maintain "a one thing, in one thing out" rule at all times, in addition to routine decluttering. This has created a much easier home to maintain. There is still plenty of reducing to go, but I can manage our home so much better now. We are all much happier and calmer living in it.
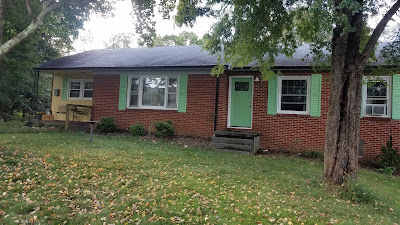 |
| The front of our home |
I spent a week in September painting the siding, doors and shutters on the front of the house. The shutters were a very faded and sad blackish-grey before. The two "front" doors are brand new and a wonderful addition to the home. I was going for a little bit darker sage green, but when I opened the paint can, it was this color. Nonetheless, we are adjusting to this lighter, cheerful green. I still need to paint the floors of the porch and stoop, but that will probably have to wait for the spring. Our house is funny and has two front door entrances. However, one leads to what we use as a bedroom for our oldest son. I think it must have been an in home office at one time with an entrance for clients. The front door entrance that we use is on the little yellow porch and leads into our library room.
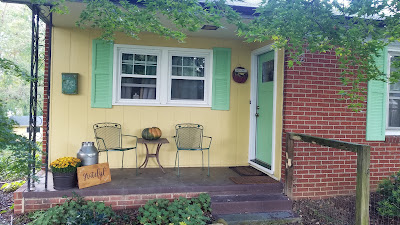


Our library is a work in progress right now. We ended up moving our sofa and loveseat downstairs to the family room this summer so that Rebekah could have a larger room to dance in for a virtual summer intensive she was taking. We felt blessed to have a traveling dance floor that could be picked up from its normal room and laid down in this room with just an hour of effort. When the intensive was over, we moved the floor back to her usual dance space, but decided that we really liked the TV and sofas downstairs. That left us with a very empty library for the summer. I have slowly found things at yard sales, thrift stores and moved furniture around to make a new space. The goal for the library is to have three comfortable chairs in a nice arrangement on the carpet. Then I plan to have a chaise lounge or settee on the wall near the curio cabinet that could be moved around for more seating when needed or could be a separate area for reading. Overall, we want small pieces of furniture that will be easily moved around to make the room multi-functional. Some of the pieces in the room right now are place holders while I look for something more appropriate.



The rug was an extremely lucky find a few weeks ago. It is a hand knotted rug in very good condition (perhaps Persian). One of my friends is a rug collector and did a bit of research for me. Her guess was that when new it had likely been worth upwards of $4,000 and I paid $40 for it at a yard sale in the rich part of town. That is the kind of deals I like!
The fireplace below still doesn't work. The chimney still needs a new crown and it probably needs a new liner. It has been on the dream list for several years now.
 |
| Gifts are for Rebekah's 18th birthday, which is coming up. Be still, my heart! |
Our home had two additions before we purchased it. Orginally, it was a one bedroom home and this hallway below was part of the living room. The wall with the piano would not have been there, which would have created a larger living space. On this side of the house, previous owners added on the front two rooms (what we call the library plus a master bedroom) years later. The bathroom, which we use for the males in the family (the door just beyond the arch), had been an eat-in kitchen. The doorway leading to the current dining/kitchen (you can see blue cabinets beyond that last opening) would have been the end of the original house. The area beyond was added in the early 1970's.
This is a courting candle. The parents could crank the candle up or down to determine how long the date between two young ones could go on. When the candle burned down to the first metal rim, it was time to end the date.
This is currently Rebekah's workout/dance space. We call this the room of requirement because it has been many things in the past few years. It was our oldest daughter's bedroom when she lived here, then it was an office, then a guest bedroom and now a dance space...and it was the original living room when this was a one bedroom house in the early 1950's.
We consider our bedroom the master bedroom because it has a wall of closets on one wall. However, there are two potential master bedrooms in this house, and our son Elijah's room is actually the largest in floor space. Neither has a bathroom.
We have made many changes in our bedroom this summer. The curtains were a steal at the thrift store for sixteen dollars. The sleigh bed was purchased from a friend who was moving across country. She threw in a dresser which ended up in our son's room and meant that we could take back from him our men's maple chest of drawers. It matches our women's maple dresser. The chests, which date back to the 1940s, were handed down from my grandparents to my parents and then onto us. The mirror for the women's dresser is on the piano. I love having family heirlooms. The quilt was our most recent find from the thrift store for just a couple dollars. I love it.
The mirror and hairbrush set was my step-grandmother's and I use them every day. The wooden jewelry box was made by my mother and given to me when I was a little girl.
Moving on to the other end of the house, we have the largest and last major addition, which took place in the 1970's. It holds two bedrooms, the dining room, kitchen, and downstairs family room. I feel like I have shown pictures of our kitchen and dining room many times. We spend a lot of time in these two rooms. So here is a quick look.
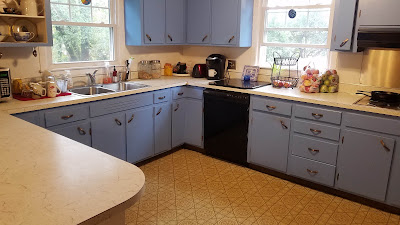 |
| The dishwasher hasn't worked in over two years and I don't miss it. |
 |
| My pretty things shelf |
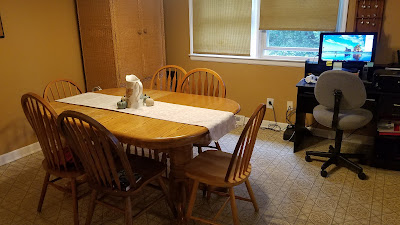 |
We have two leaves that can be added to the table for parties.
|
The downstairs family room is working so much better for us. We enter from the carport into this room, and giving it a true purpose has helped cut down dramatically on the
drop everything at the back door issue. I would still like to make lots of changes to this room. The biggest change would be to get the walls all painted to match. Right now, we have the exterior cedar shake from when that basement wall was the outside of the house, cinder block on two walls and the final wall has paneling and dry wall. In addition, there is a fake brick wall that used to be behind the wood stove that we no longer have. It is a mess of textures.
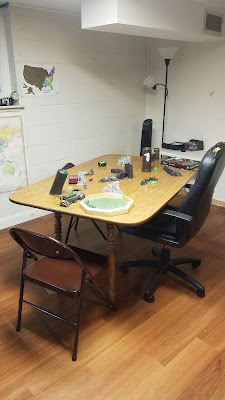 |
| Tim and Elijah's game area |
So that is the public areas of our home. I may show the behind-the-scenes areas of our home in the coming months. The basement/laundry room is huge and really needs to be tackled. The garage also needs tackling. The house is 3,400 square feet, if you include the basement and family room. Those areas are not counted on our taxes, because the lower level's ceilings are too low to be considered living space. This house had definitely felt too big to me at times. It is a lot to maintain, especially because it was a terrible wreck when we bought it as a foreclosure. Electrical wires, sockets, outlets had been torn out. Lights had been removed from the ceilings with wires hanging loose. Cabinets were missing doors and drawers. I was raised and lived in less then 800 square feet for most of my life, so this is really big to me. However, by reducing our belongings and embracing empty space, we are finding it so much easier to keep up!
Blessings, Dawn
